



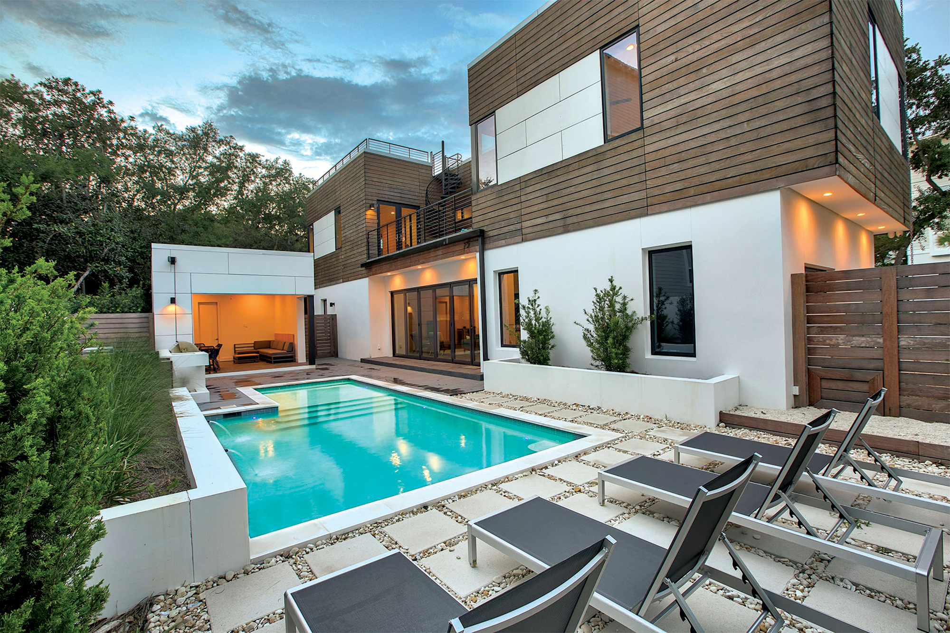
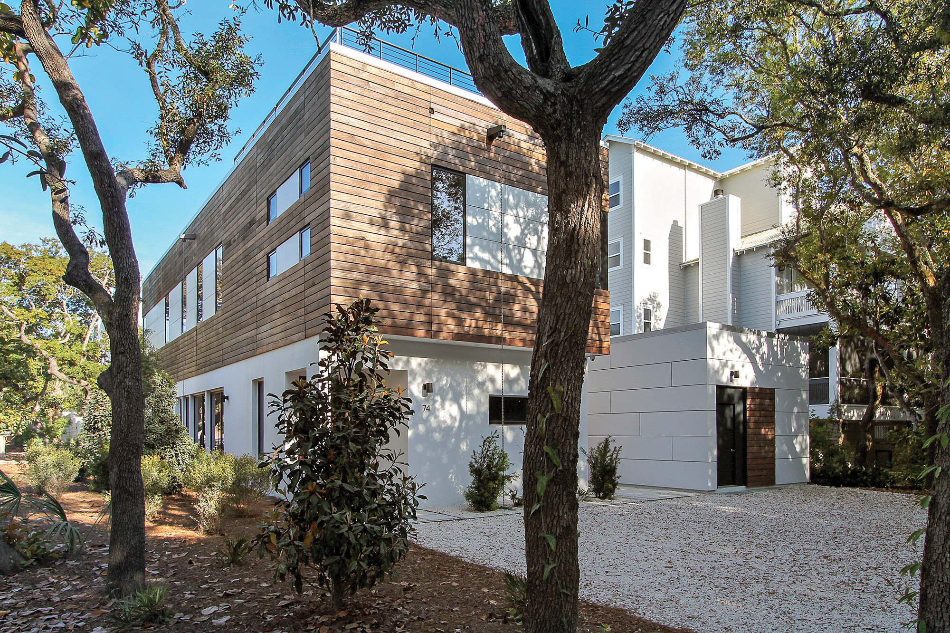
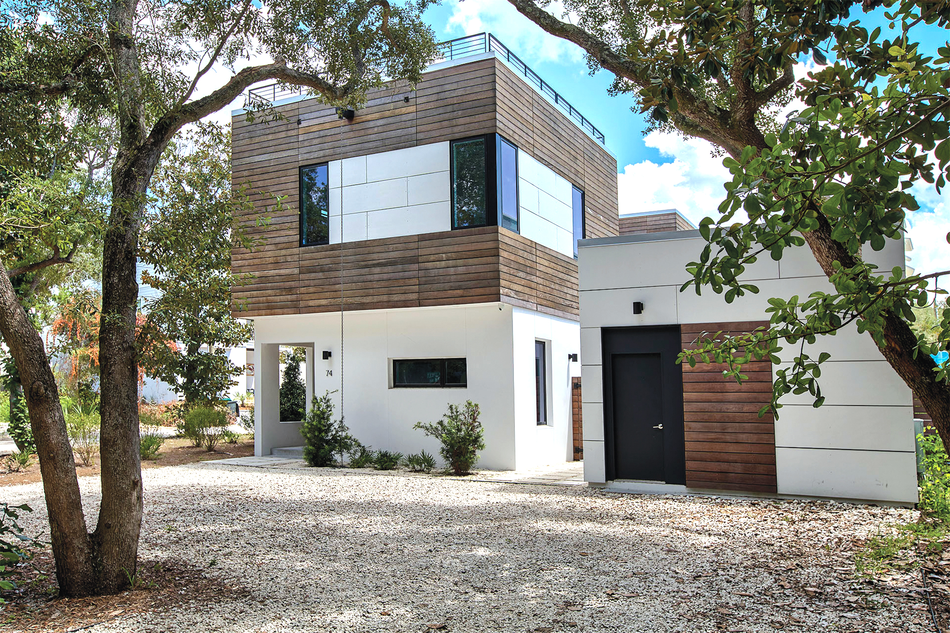





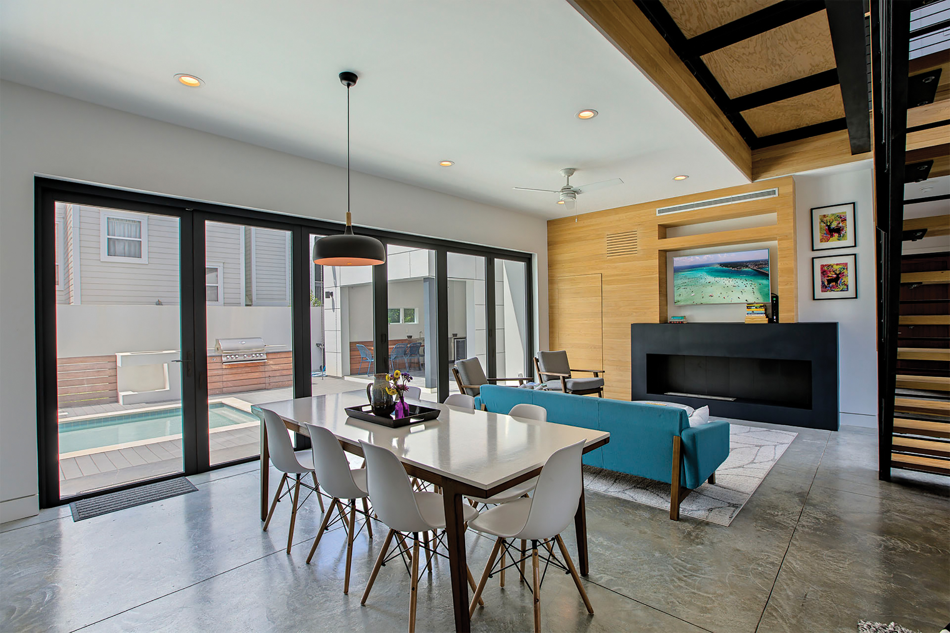

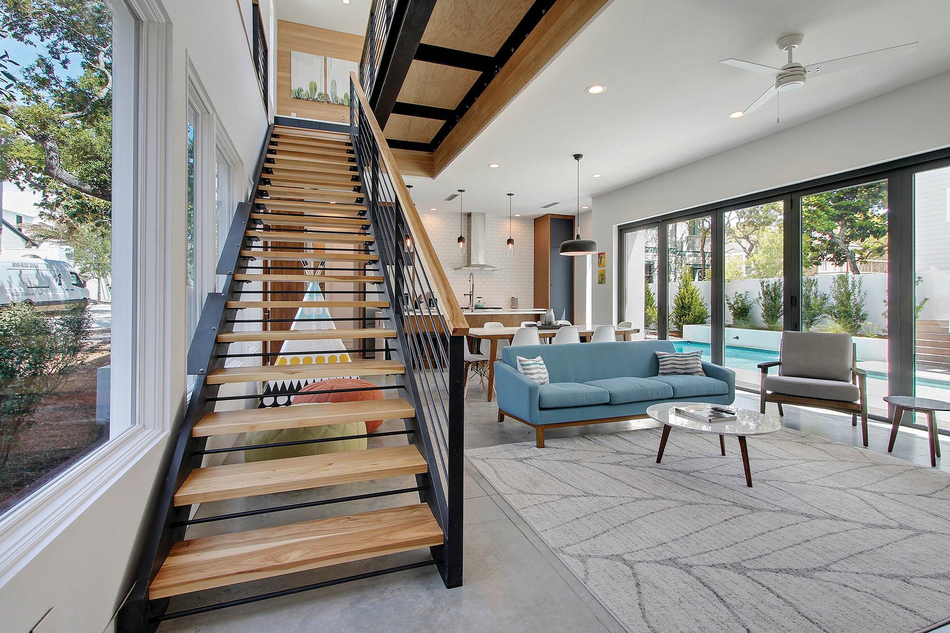



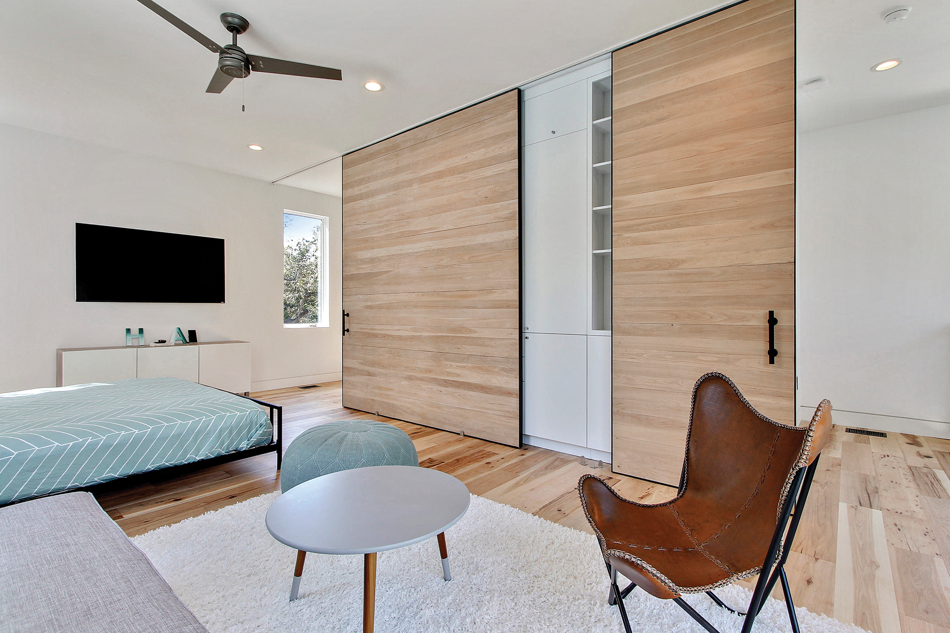



Description
Designed to take full advantage of outdoor living, this modern home is nestled into the oaks of Old Seagrove Beach along Florida’s emerald coast. Concrete, glass, steel and wood come together to create a solid structure that still feels open & airy. Folding walls and floor to ceiling sliding panels help to blur the lines of interior and exterior living. The floor plan was designed to push the private space apart for more privacy while putting the gathering and communal spaces in the center which then opens out to exterior courtyard and living spaces.